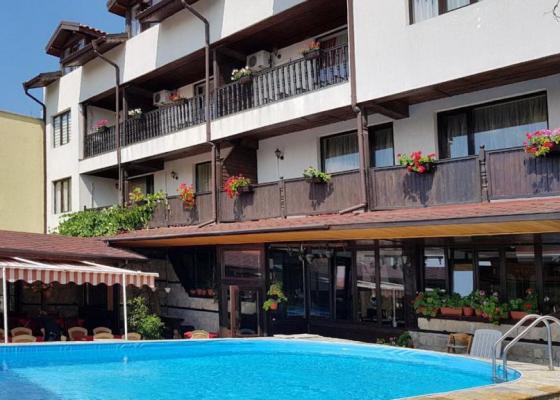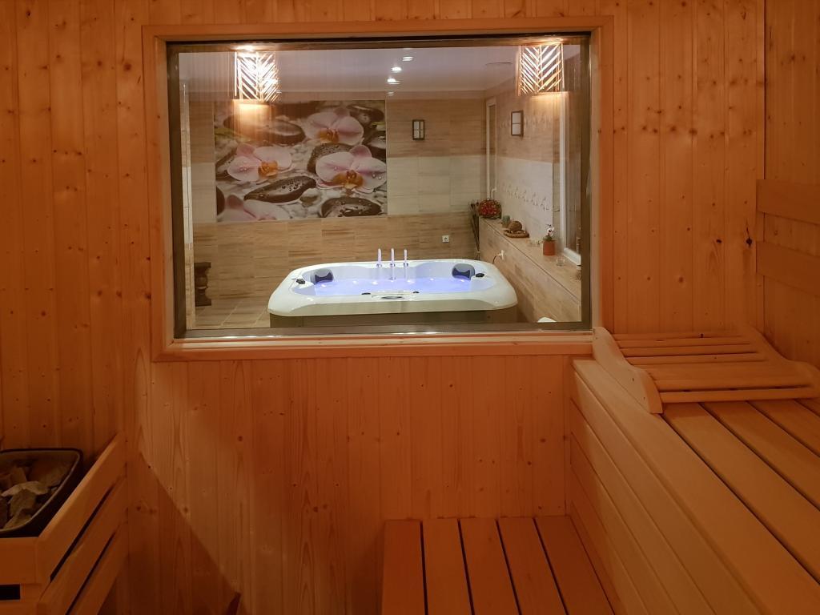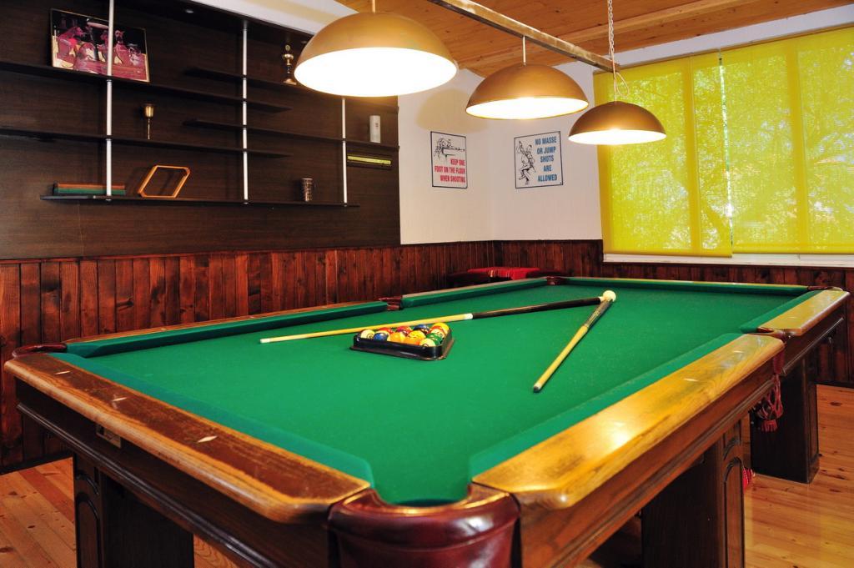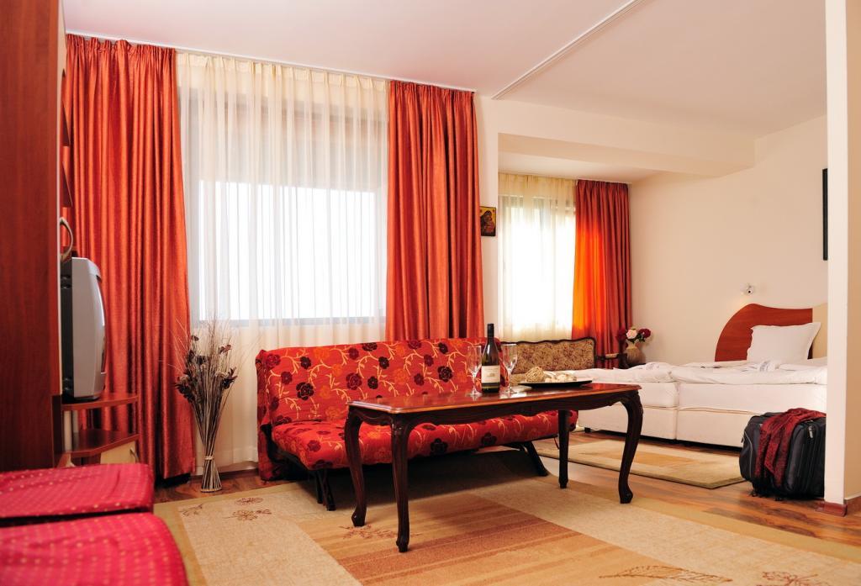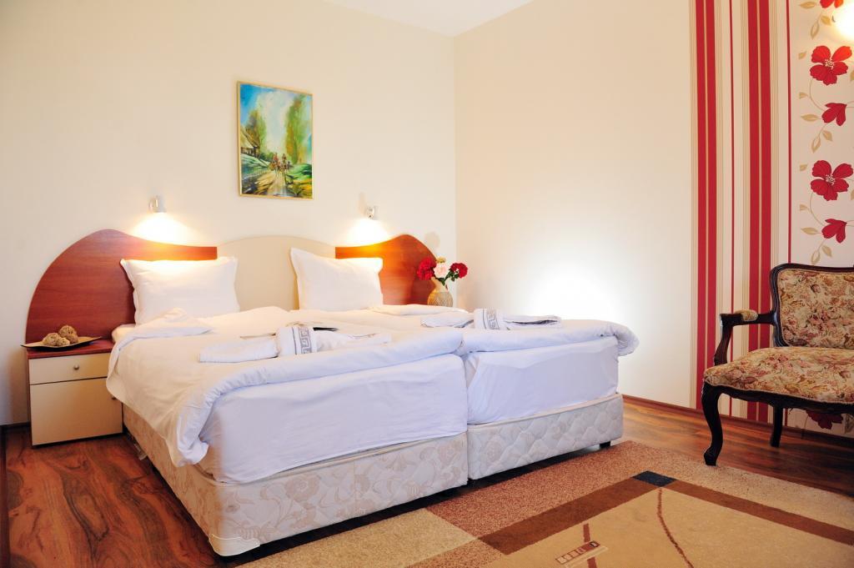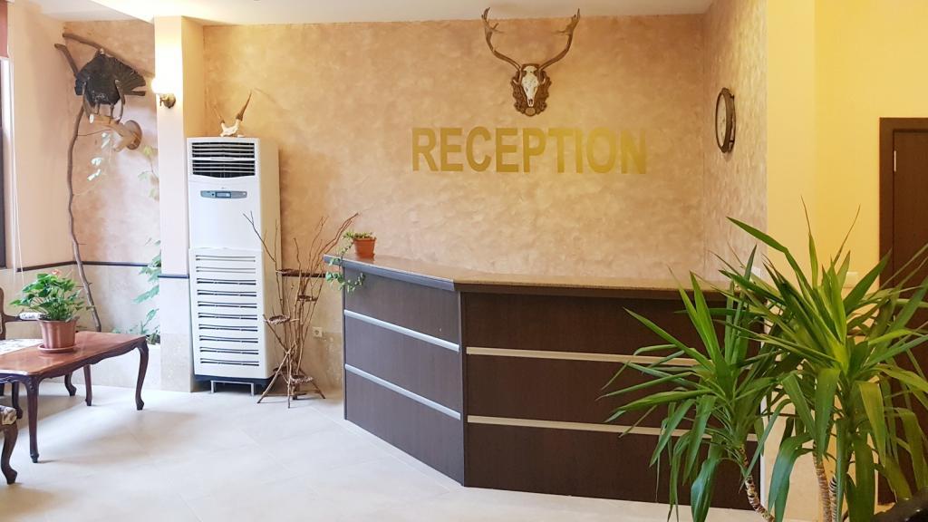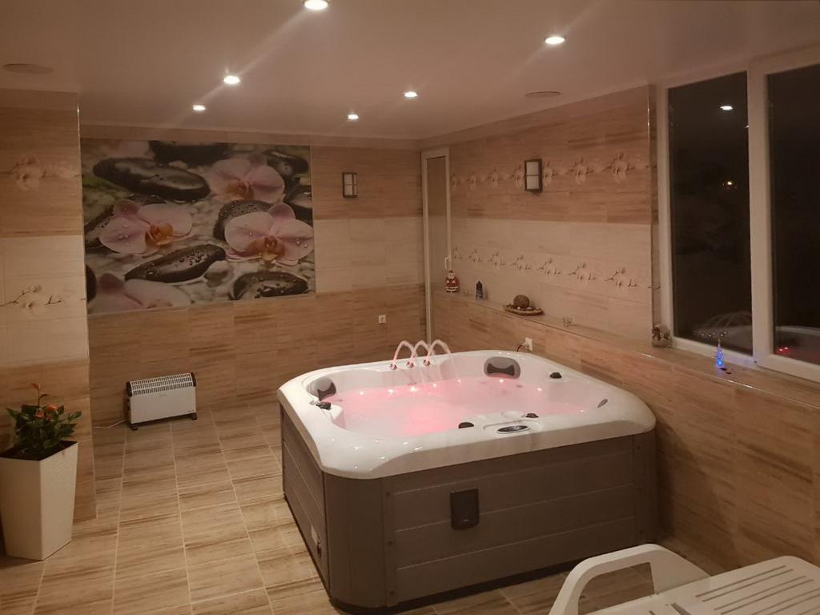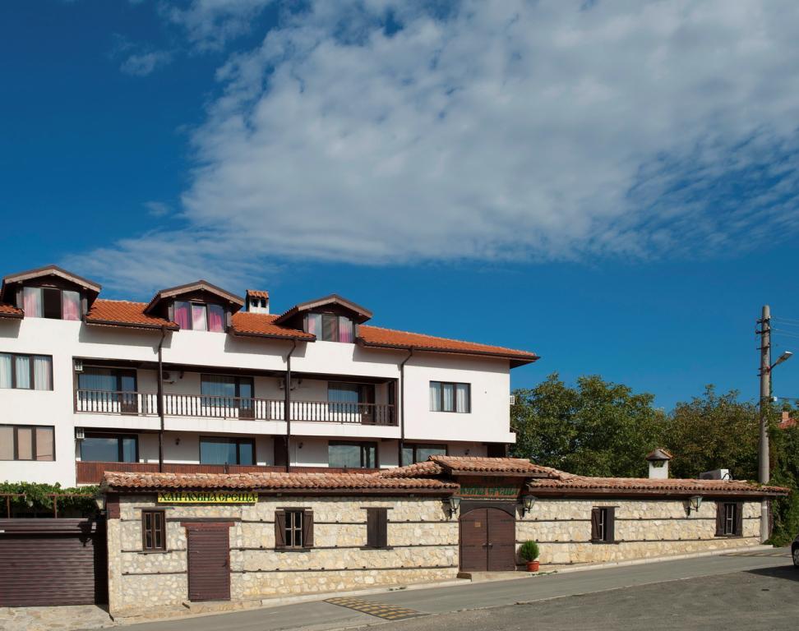Year of built: 2015 fully finished (property deed received)
2017 SPA Zone constructing
Parcel of land: 586 sqm
Built-up area: 662 sqm on property deed
Attic floor: 82 sqm (not included in the property deed)
(attic storage room,
3 hotel rooms, 2 bathrooms,
laundry room)
Hotel part: 2 floors х 208 sqm (rooms & apartments)
Restaurant:
- commercial area under cover 74 sqm
- openly commercial area with pool 238 sqm
- restaurant kitchen 31 sqm
- kitchen storage facilities 19 sqm
- yard with trellis vine 60 sqm
- reception with lounge area, 71 sqm
office room, bathroom
- billiard room 26 sqm
- SPA Zone /sauna, whirlpool, 35 sqm
relax area, shower & bathroom/
- wood burning thermos-fireplace in the restaurant, which heats the restaurant, reception, spa area and staircase to the hotel part
Family hotel “Hunters Lodge” is fully furnished, functioning and has all operating documents /property deed & rating/. It is situated at the last foot-hills of the Eastern Balkan Mountains, 3 km away from the sandy beaches of the popular Bulgarian resort Sunny Beach and 40 km away from Bourgas Airport. An unique mix of mountain and sea currents. To the East there are great views to the Black Sea Bay and the Old Town of Nessebar. Internet access throughout the entire complex.
For the construction of the building were used high quality materials by which is achieved a high standard of construction. Joinery (PVC). The hotel is connected to a central water supply and sanitation.
Room amenities: The hotel comprises 8 double rooms /extra bed by request/ and 3 apartments with mountain or sea view with a total of 35 beds. All properties are fully and cozy furnished offering bathroom /bath or shower/, cable television, wireless internet access and individual air-conditioning. The apartments dispose of separate bedroom, living room and kitchenette with refrigerator. 3 additional rooms with 1 shared bathroom are available on the attic floor, as well as a laundry room with its own bathroom. The attic floor can be reconstructed in order to increase the number of hotel rooms. There is laminate flooring in the bedrooms of all rooms and suites, in the corridors - terracotta, the walls are lined with plasterboard.
The restaurant is built of wood and stone and disposes of fireplace, commercial area under cover and openly commercial area with swimming pool. It offers an authentic atmosphere and an impressive interior with a collection of hunting trophies. Fully equipped kitchen with adjoining storage room. The kitchen equipment complies with all legal requirements.
Juravel

