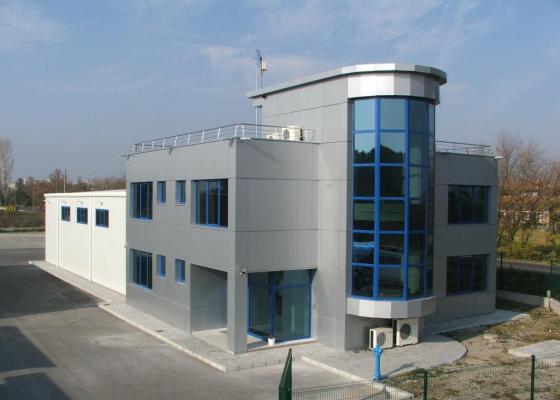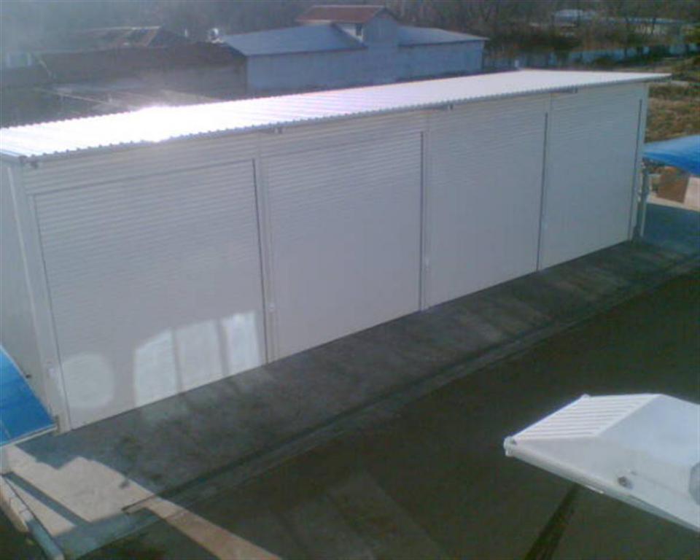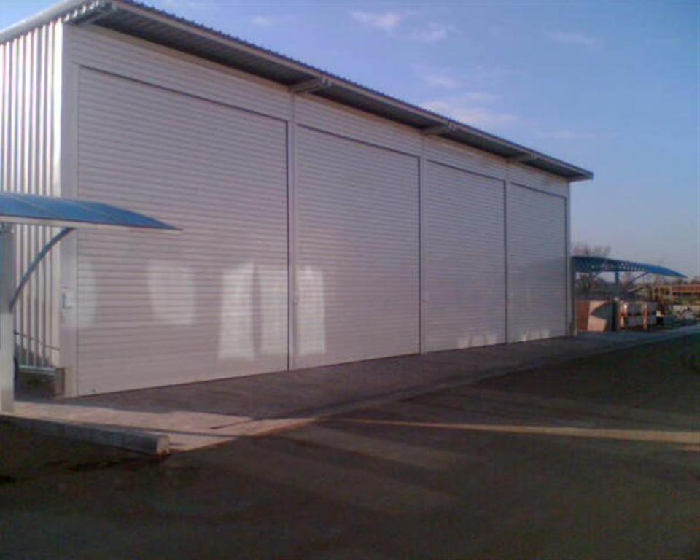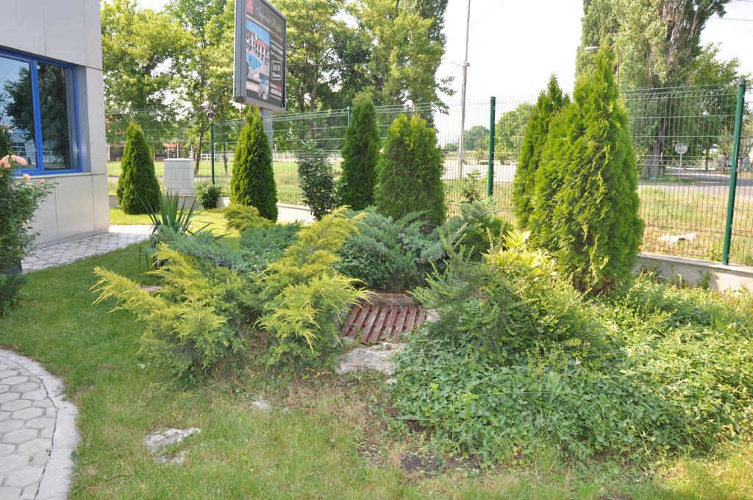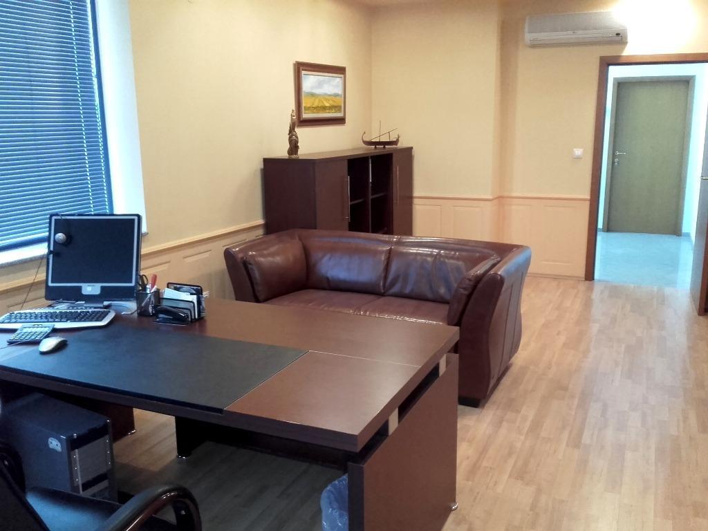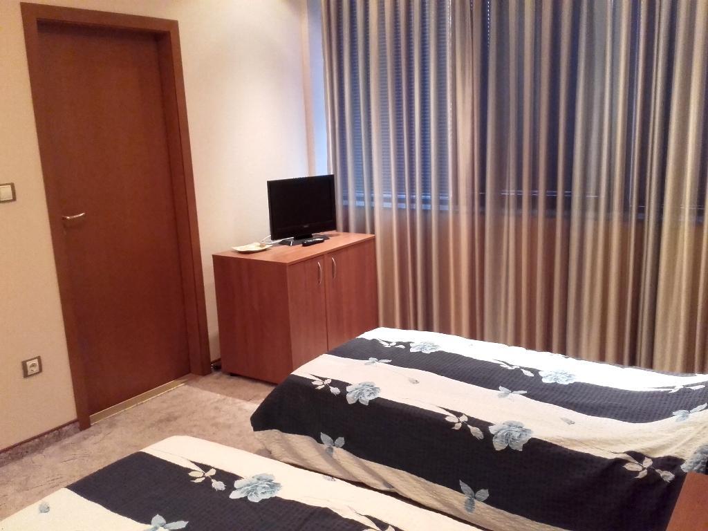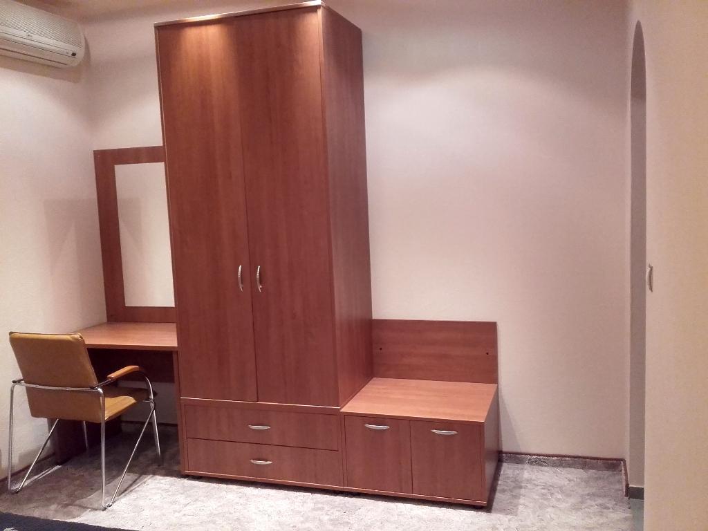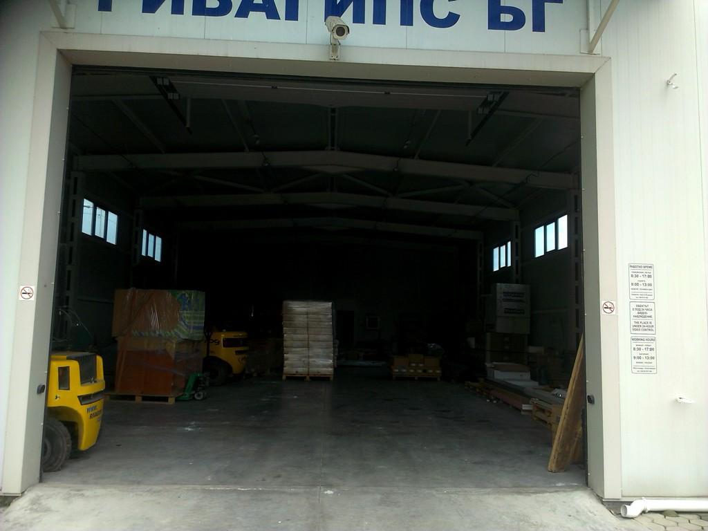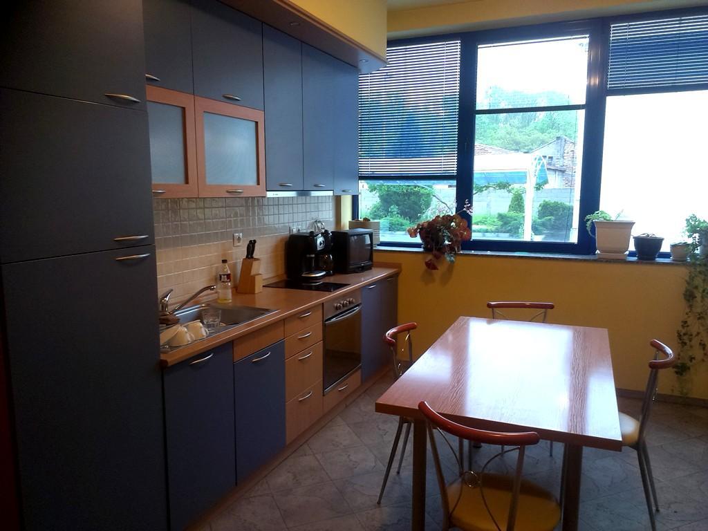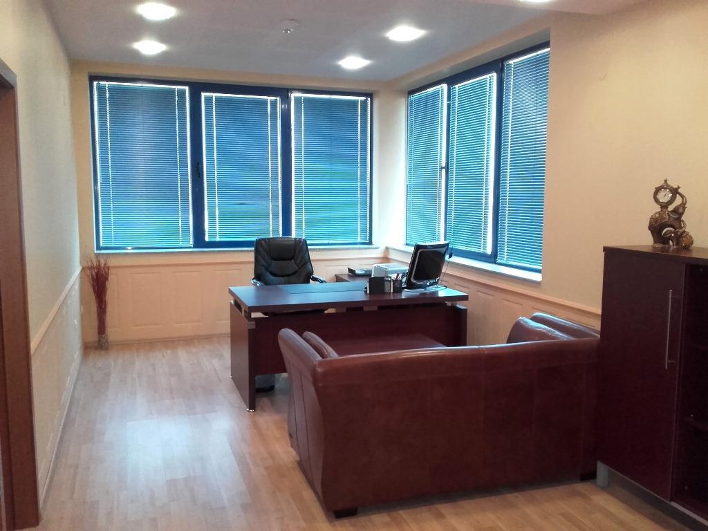Administratively-domestic building on two floors, and a stair cage arrives at
terrace rooftop above the first floor. A ground floor includes: lobby and stair, domestic apartments for a personnel (kitchen, locker room and bathroom), санузел and hall
with an area 66 sq.m. The first floor includes: 3 offices, hall of meeting with an area 39 sq.m.,
storage facility (archive), санузел, bathroom, apartment for a cleaner.
Storage facility presents one-story building прилепленное to административно-
to domestic building. Storage has sizes in a plan a 1226/2145 cm and height to the comb 572 см.
The second storage facility presents the cover on two floors, closed from three parties
by the profiled tin, and has 4 roller doors from a north side. A cover has
sizes in a plan 2044/500 см. and height to the highest point of roof 550 см.
A portiere apartment is located in south-east part of property and presents one-story building with sizes in a plan 340/380 см. Consists of apartment for a guard and
Juravel

