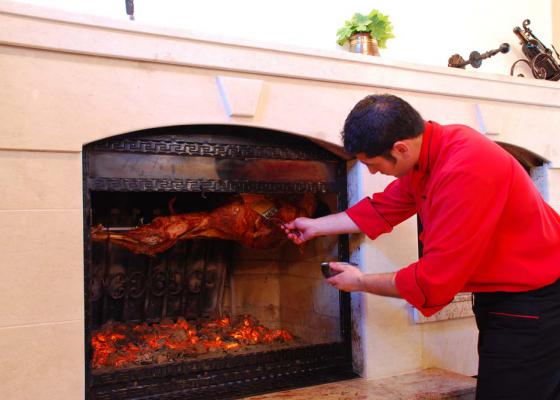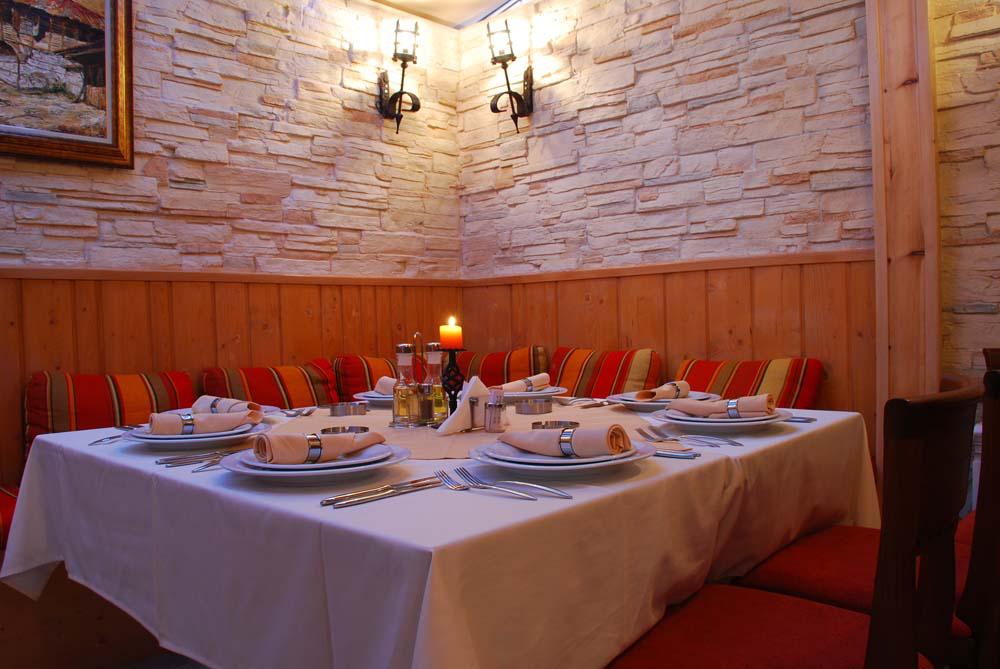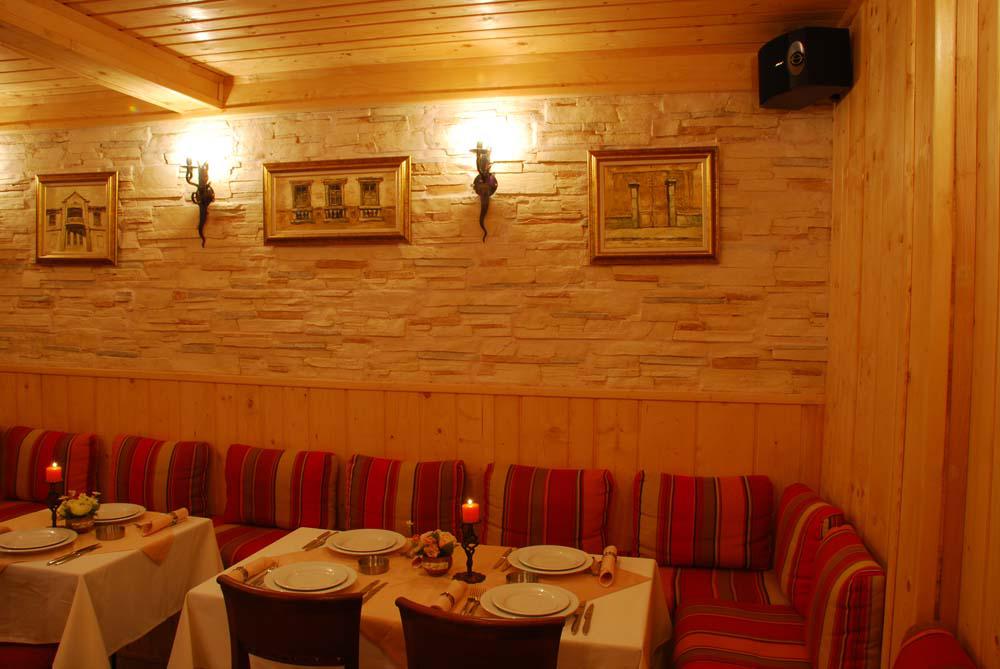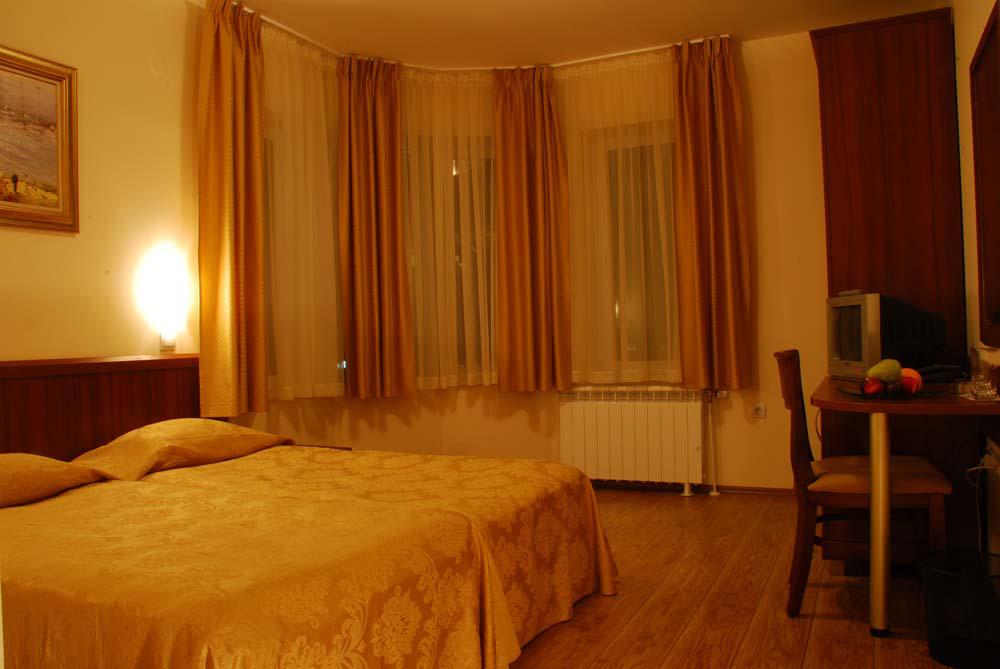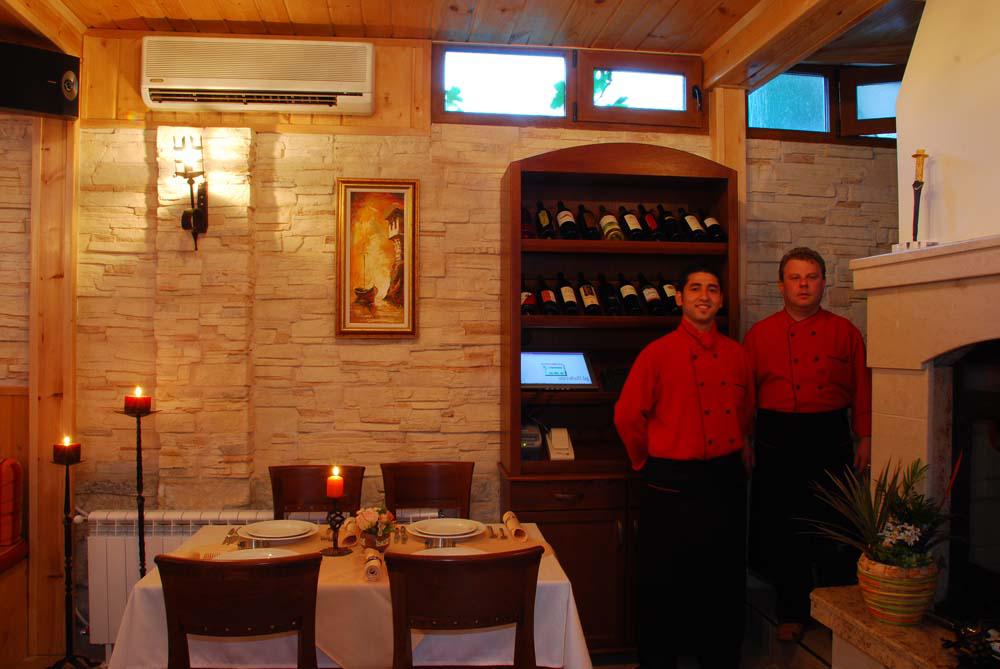The operating business development is sectored in two really attractive commerce sections – family hotel and restaurant. The complex is located in the central part of Varna city, 500m away from the central square. The area of the plot, where the building is distributed is 100 sq m., the plot is situated between two of the busiest streets in the city, featured by serious passenger flow. There is car stop station just 50 m away. Close to the hotel are established as well many bank offices, the central market of the city, lower offices, offices of various companies and organizations.
Main assets and characteristics of the vacation complex’s base:
The total built up area of the hotel is 250 sq m, the restaurant is distributed on 250 sq m built up area and 100 sq m open area. The building is fully modernized and repaired in 2007. The family hotel is distributed on the second and mansard floors of the construction, separated in 8 elegantly furnished double rooms. Each room is equipped with internet access, telephone, air conditioning system, cable TV.
The restaurant offers 50 up to 70 seats; its area is distributed on the underground floor, part of the ground floor and in the yard. The area of the kitchen is 60 sq m. The kitchen is fully equipped by Italian and German technic. The open terrace, featured to the restaurant, is distributed on area of 25 sq m.
The family hotel and the restaurant are categorized as 3 star hotel. The furniture and the equipment of the restaurant offer the necessary base to prepare dishes to go or to have organized large catering events.
Certifications and advertisement:
There are all legalizations and licenses, necessary for the hotel and restaurant activities. Some of the non-material actives of the hotel and the restaurant are the professional internet page of the complex, the excellent quality of the online advertisement, the rich base of constant clients, the positive commentaries and opinions of the visitors. The total score of the hotel, according to the internet site booking.com is 8,8.
The energy effectiveness of the hotel features by spends for healing, hot water, cooling during the summers, produce processes in the kitchen, which really low, due to the following characteristics:
- Interior and exterior thermo insulation of the building.
- German windows, PVX profile VEKA
- Gas access, provided by the central gasification system of the city.
- Gas cauldron, providing healing of the building during the winters and hot water during the whole year – both in the restaurant and the hotel parts.
- The equipment of the kitchen includes German gas steam convectomat, profile RATIONAL, Italian gas oven, profile BERTOS, professional double professional gas fryer BETROS.
- High qualified air conditioners in the rooms, profile FUJITSU
The development features excellent interior and exterior decisions – the construction is performed by using the most qualified materials of the modern building tendencies – wood, stone, wrought iron, etc.
The hotel – restaurant is as well characterized by its excellent location and potentiality of the plot – there is building permission for 8-floored building, on total built up area of 1500 sq m.
The main clients of the business development are prevailing Bulgarian companies on business meetings and between May and October – foreign tourists. The hotel is included in all international bases for booking and search of hotels. The hotel – restaurant has gained popularity and constant clients during its 6,5 years of operating. The business is fully developed and there is no need of every-day participation of the owner. There are 8 employers in the complex – 4 in the hotel and 4 in the restaurant.
Juravel

