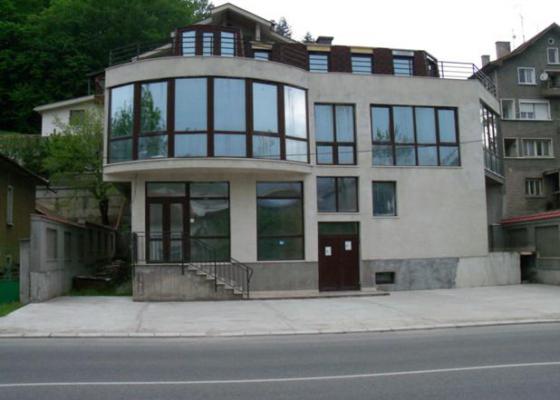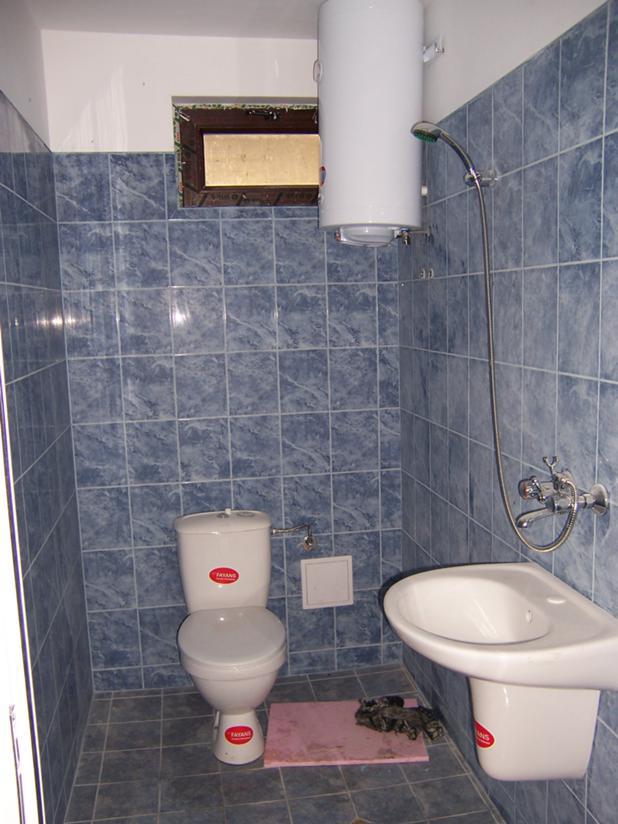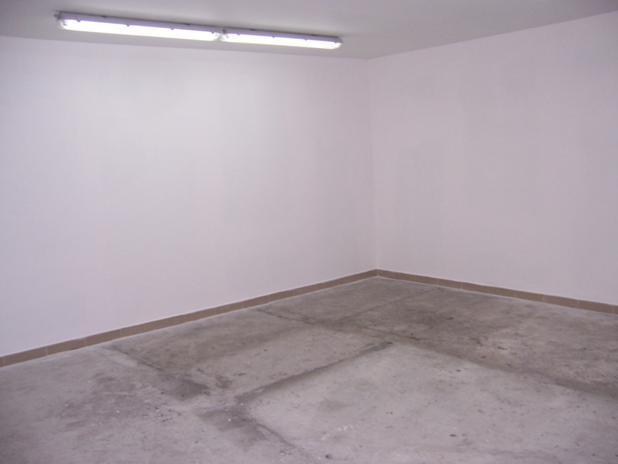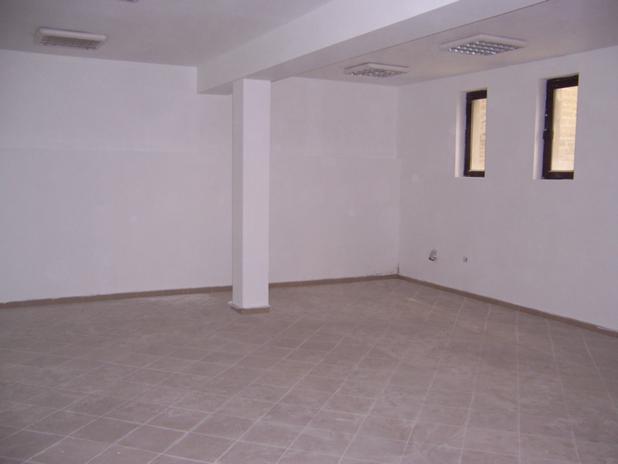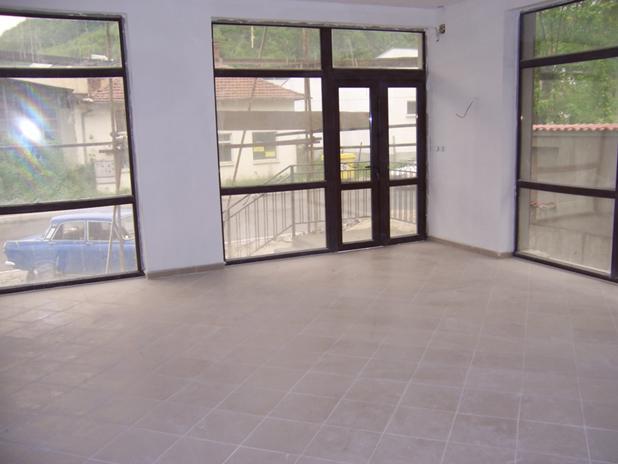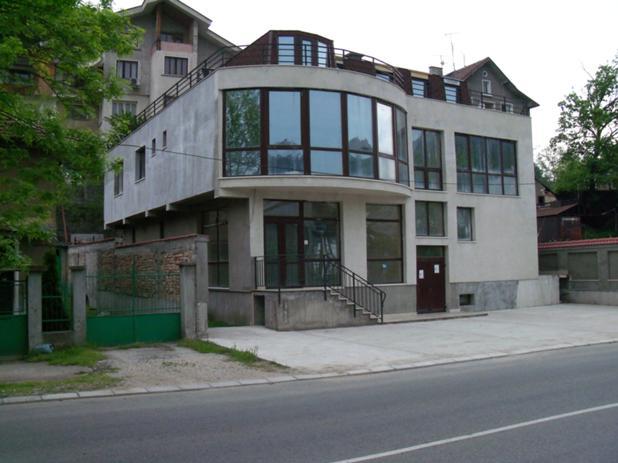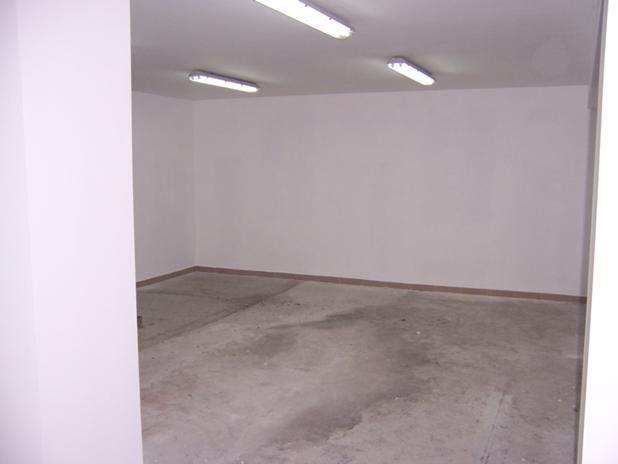The new industrial building is located on the main road of the city, Gabrovo region. The building is completed in 2009 year. The monolithic concrete construction is situated on a territory with area of 250 square meters. The total built up area of the building is 1000 square meters.
The building is composed by 4 floors. On the underground floor are placed bathroom with installation for individual water supply and entrance to the main road, suitable for freight activity. The ground floor is with brick walls covered by waterproof plaster and floor covered by granite. The first floor is separated into guestroom, kitchen, bathroom with toilet, two bedrooms with individual bathrooms and two offices. The last floor offers terrace with area of 100 square meters, two bedrooms and bathroom with toilet.
In front of the building is situated parking area for 5 cars. The building has two entrances – one, leading to the main road and the second one leading to the garden.
The building is suitable for storage, production base, office building, huge shop. The good situation and the multifunctional construction guarantee many opportunities for successful development.
Juravel

